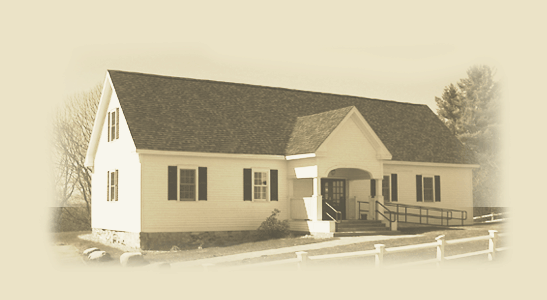
The building is a large rectangle with the main entrance in the center of one of the long sides. It consists of a large room with generous windows all around. This room measures about 65 feet by 26 feet (1700 sq. ft.) and can accommodate at least 100 people. At the same time, the space is intimate and feels comfortable with groups of forty or less. The walls are a pastel green; the floor is the original pine planks, varnished to a rich glow.
Projecting from the back of the building is a rectangular extention that houses a bathroom and a modern kitchen equipped with a commercial size stove and refrigerator.
» Larger Floorplan
» Elevation: Front and Side
